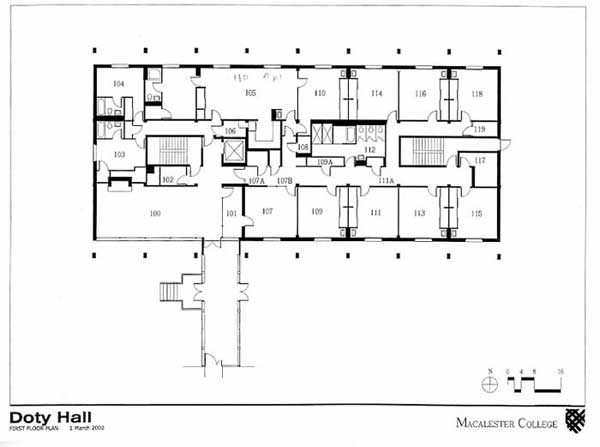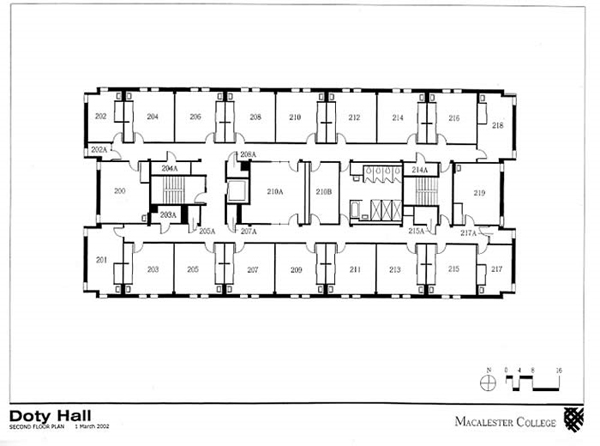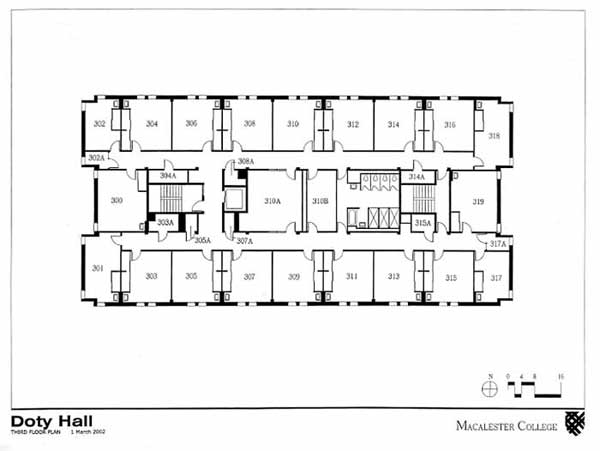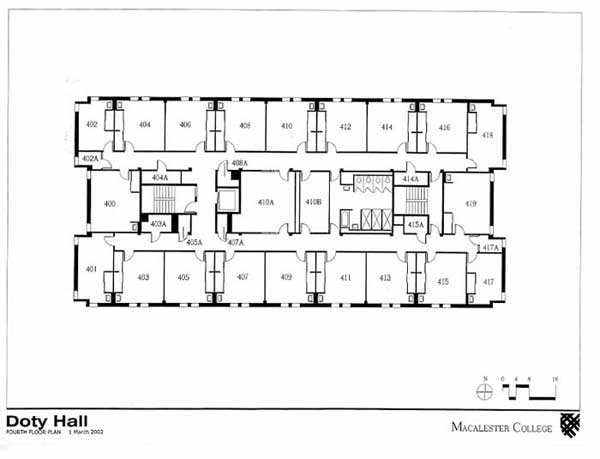Doty Hall
Contact
Residential LifeWeyerhaeuser 106
651-696-6215
651-696-6447 (fax)
residential-life@macalester.edu
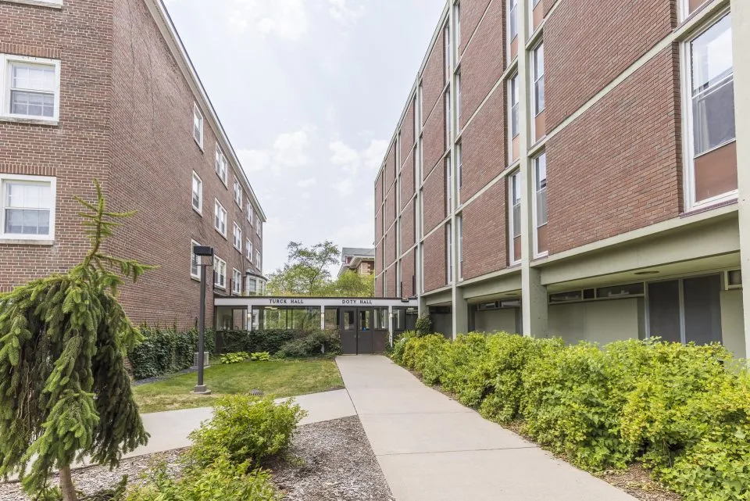
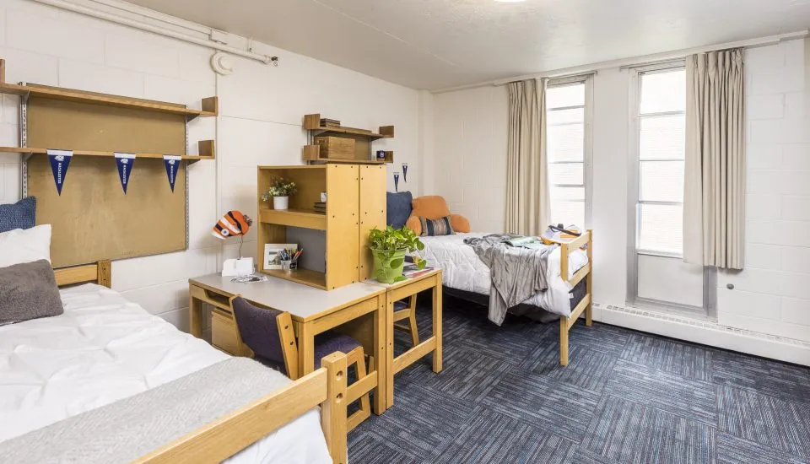
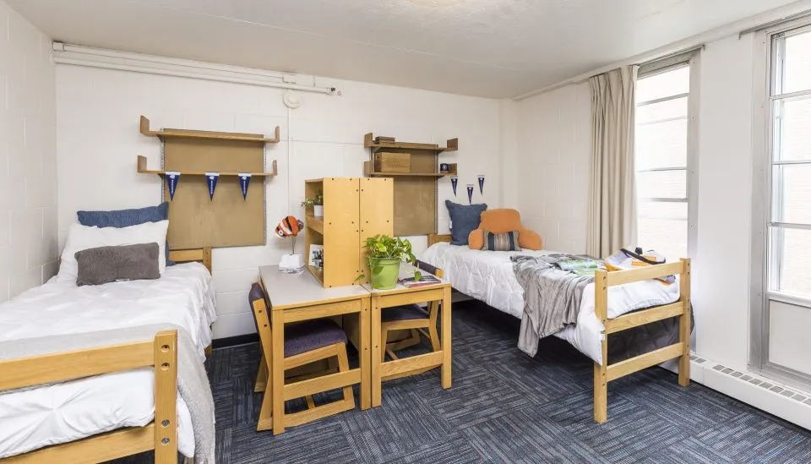
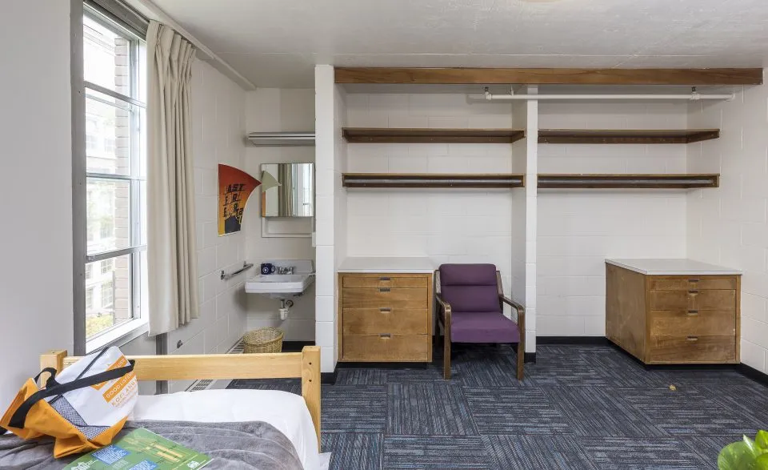
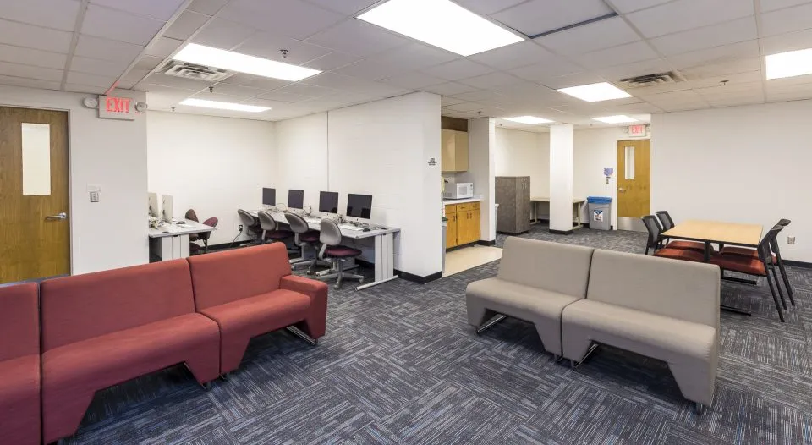
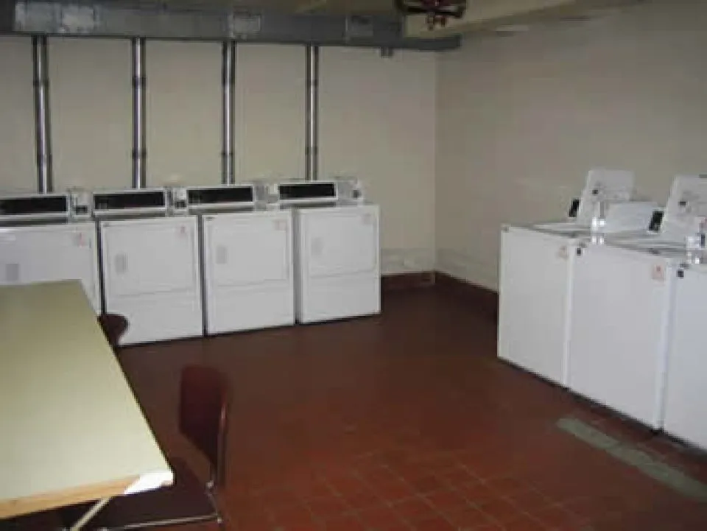
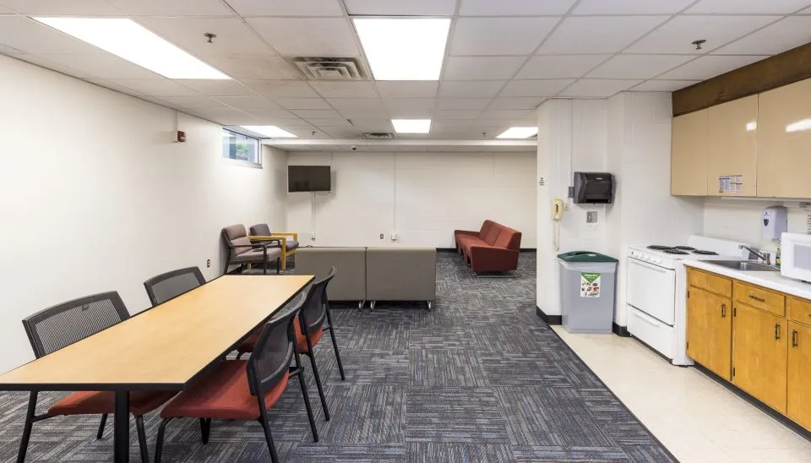
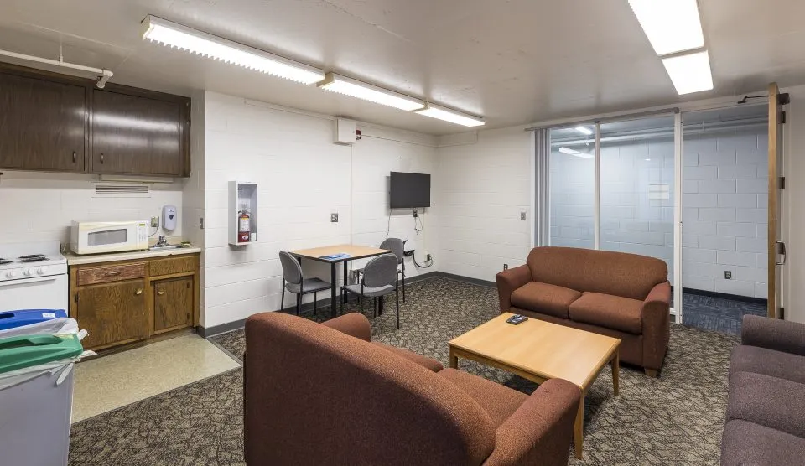
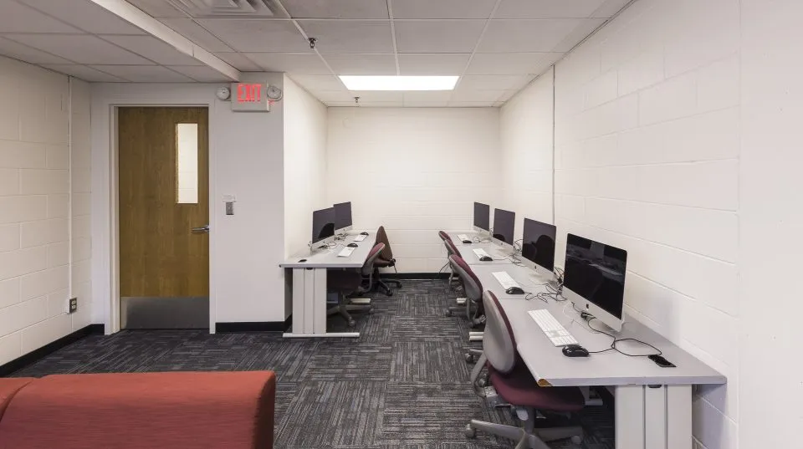
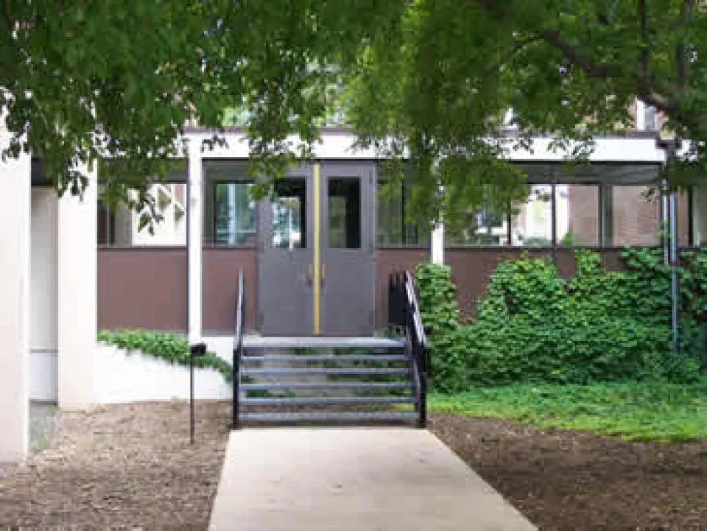
Residence Hall Director

- Gabe Wardin
- Doty/Turck Residence Hall Director
- gwardin@macalester.edu
- he/him/his
Doty Hall Information:
Doty Hall is located on Summit Avenue between Wallace and Turck Halls. Doty Hall was built in 1964. Third and fourth floors are designated single gender floors. Doty 5 is gender-flexible housing with students who have interest in rooming with people who identify similar to them. Female Spaces: Doty 4 and Male Spaces: Doty 3. First and second floor is reserved for students who do not need single gender spaces but have been assigned to a first year course (FYC) in Doty Hall.
Resident Information: Doty houses only first-year students.
Bathrooms: Please see the Bathroom Inventory for more information.
Laundry Facilities: The laundry room is located on the lower level.
Kitchen: Each floor lounge has a stove, sink, and microwave.
Lounges: Each floor has two study rooms and a lounge with cable TV. A formal lounge with fire place and cable TV is located on the main floor.
General Room Information: First floor has double rooms. Second through Fifth floors have double rooms and 3 single rooms on each floor.
Room Dimensions: Double: 14’3” x 14’7” ; Singles: 14’3″ x 10’4″ ;
Room Furnishings: Extra-long unlofted twin beds (36″ x 80″), desk, and desk chair. Every room in Doty has a sink.
Floor Plans
Floor plans for Doty Hall can also be viewed in .pdf form here.
